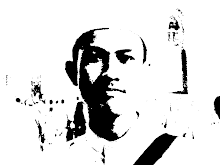Shali is also known as al-Qaryah al-Qadimah in Arabic. It was built in around year 600 Hijra (1203 AD) according to Sīwan Manuscript. Shali means ‘the town’ in Siwi language. The city’s entrance is called al-Babinshal (ٱلبابنشال). The word is combination of Arabic and Sīwi language which means ‘the entrance to the town.’
Shali was built on the hill because two reasons. One, to guards against bandits from stealing their crops. Two, usually the air of the elevated part of the land is much cooler. So, it is important for the Sīwan living in elevated area to overcome the desert hotness. Allāh has said in verse 81 of Surah an-Nahl, "And Allāh has made for you out of that which He has created shades, and has made for you places of refuge in the mountains, and has made for you garments to protect you from the heat (and cold), and coats of mail to protect you from your (mutual) violence. Thus does He perfect His Grace unto you, that you may submit yourselves to His Will (in Islām)"
Shali was built on the hill because two reasons. One, to guards against bandits from stealing their crops. Two, usually the air of the elevated part of the land is much cooler. So, it is important for the Sīwan living in elevated area to overcome the desert hotness. Allāh has said in verse 81 of Surah an-Nahl, "And Allāh has made for you out of that which He has created shades, and has made for you places of refuge in the mountains, and has made for you garments to protect you from the heat (and cold), and coats of mail to protect you from your (mutual) violence. Thus does He perfect His Grace unto you, that you may submit yourselves to His Will (in Islām)"
Shali is now a deserted. It has two gates: Western Gate and Eastern Gate. The former can be located near the Old Sīwan (Umar) Mosque. East Shali is the old part of the Shali. As the inhabitants began to move out of the fortified town, a group of them went to the west and built an area known as West Shali today. Houses in West Shali are in better state of conservation compared to the East. Many houses in West Shali have already been restored by Shali Project and more are to follow.
The Old Sīwan Mosque co-existed with Shali. The mosque’s name is Umar Mosque. There is a very famous saying (among Malays) that this mosque was officiated its opening by Caliph Umar al-Khattab. I simply doubt it. There is a jar near its entrance and a basin carved from stone called ‘teghumt.’ The praying hall is supported by six pillars and its roof is built of by date palm trunks. Its minaret is not only used to call for prayers, but it is also used by muezzin twice at a night to announce the ending period of watering the fields and the beginning of a new season. During the day, a professional timekeeper called ‘raqqab,’ uses it to determine the different seasons by using sundial.
The elder Sīwans said, there was a tunnel from al-Babinshal passing below the mosque, but it was collapsed approximately sixty years ago. The Sīwan rebuilt the collapsed part by filling the tunnel with ‘karsheef’ rubble. There was also a shaded gallery between the mosque and the town’s gate called ‘mazallah,’ where the town council (al-Agwad) meeting used to be held.
People started to move out of Shali during 19th century. No exact cause but it was believed that heavy downpours had destroyed most of the houses which made of clays. On the year 1926, Shali is completely deserted after heavy rain struck the town demolishing many residences. And the remnants of this fort were used as building material for new houses in Sīwa.
Building materials
Karsheef is salty mud taken from the top layer of soil around the Sīwan lakes. It is cut into random pieces to build walls.
Mud is originates from Sīwan soils. The good quality mud is extracted from the direct layer beneath the karsheef. It is used as mortar and wall plasters. It is mixed with water and left to dry for a period of time that could last for months. Date palms are sometimes sow below the mixture, and the mud is only considered as good when the palms emerge out of the dried mud.
Mud is also used to make the floor for the upper storey on the top of the ground floor’s ceiling. This layer is thinner but it is strong.
Olive tree branches were used to connect walls, strengthening the corners and to make doors and windows’ frames.
Palm trees are used as supporting beams for the roof and ceilings. Sometimes, they are used as secondary beams or ceiling boards. They are cut in a certain time of the year in order to obtain the best trunk which contains less fluid inside to avoid infestation. They are cut in half and soaked in salty water to avoid termites and other pests.
Reeds (genera: Phragmites & Arundo) are sewn to make a mat to be laid on the top of the ceiling beams.






No comments:
Post a Comment